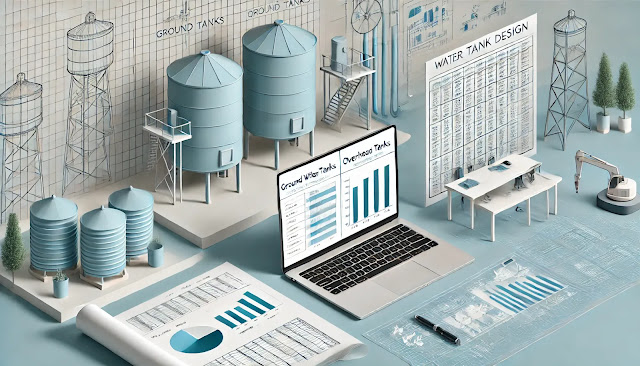Tank
Water tank is a piece of vital infrastructure, serving both domestic homes, businesses, industrial service centers.
Safe and reliable water storage comes about when the structural design
and materials used in its construction are reliable.
Types of Water Tanks
Based primarily upon its placement and function, there are six types of
water tanks:
1. Ground Water Tanks
Overview: Installed at ground level, these tanks collect water for
immediate use or as a buffer prior to transfer to overhead tanks.
Applications: Harvesting rainwater, fire-fighting reserves, irrigation
systems, and also general water storage.
Advantages: Easier construction and upkeep than elevated tanks, with
relatively lower cost construction.
2.
Overhead Water Tanks
Overview: Positioned above ground were they use gravity for the
distribution of water, often on the roofs or some kind of elevated platform.
Applications: With water--both cold and hot, for example in industrial
settings--in every corner of a building.
Advantages: Without extra equipment and maintenance necessary for
guarantee quality even flow Pressure is assured.
Design Example: Ground Rectangular Water Tank
Design a rectangular ground water tank with a
storage capacity of 150,000 liters. Assume the following:
- Water
depth = 3 meters
- Freeboard
= 0.3 meters
- Length-to-width
ratio = 2:1
- Concrete
mix = M30
- Steel
grade = Fe500
Step 1: Determine Dimensions
1. Total Volume of Tank
Volume of tank = Storage capacity + Freeboard allowance
Volume of tank = 150,000 liters × 0.001 + (10% of storage capacity)
Volume of tank = 150 + 15 = 165 cubic meters
2. Area of Tank Base
Volume of tank = Area × Water depth
Area = Volume of tank / Water depth
Area = 165 / 3
Area = 55 square meters
3. Dimensions of Tank Base
Assuming the length-to-width ratio is 2:1, let the width = W and the length =
2W.
Area = Length × Width = 2W × W
55 = 2W^2
W^2 = 27.5
W = sqrt(27.5)
W ≈ 5.24 meters
Length = 2 × W = 2 × 5.24 = 10.48 meters
Tank Dimensions:
- Length
= 10.48 meters
- Width
= 5.24 meters
- Water
Depth = 3 meters
- Freeboard
= 0.3 meters
Step 2: Structural Design
1. Wall Thickness
Assume a wall thickness of 200 mm (0.2 meters).
2. Hydrostatic Pressure on Walls
Hydrostatic pressure at the base of the tank wall = w × H
Where:
- w =
Unit weight of water = 9.81 kN/m^3
- H =
Water depth = 3 meters
Hydrostatic pressure = 9.81 × 3
Hydrostatic pressure = 29.43 kN/m^2
3. Bending Moment on Longer Wall
Maximum bending moment on the longer wall = (w × H^2 × Width) / 6
Substitute values:
Bending moment = (9.81 × 3^2 × 5.24) / 6
Bending moment = (9.81 × 9 × 5.24) / 6
Bending moment = 77.2 kN·m
4. Steel Reinforcement for Walls
Using the formula for reinforcement:
A_s = M / (0.87 × f_y × d)
Where:
- M =
Bending moment (in N·mm) = 77.2 × 10^6 N·mm
- fy =
500 MPa = 500 N/mm^2
- d =
Effective depth = Thickness - Clear cover = 200 - 25 = 175 mm
Substitute values:
A_s = (77.2 × 10^6) / (0.87 × 500 × 175)
A_s = 1012 mm^2/m
Choose 12 mm diameter bars @ 150 mm spacing.
5. Base Slab Design
Base slab thickness is assumed as 300 mm to resist uplift and bearing
pressures.
Summary of Dimensions
- Tank
Length: 10.48 meters
- Tank
Width: 5.24 meters
- Wall
Thickness: 200 mm
- Water
Depth: 3.0 meters
- Freeboard:
0.3 meters
- Base
Slab Thickness: 300 mm




Post a Comment